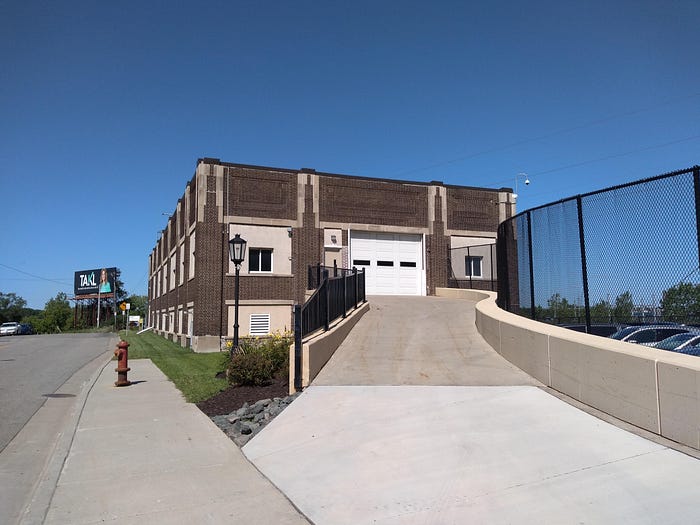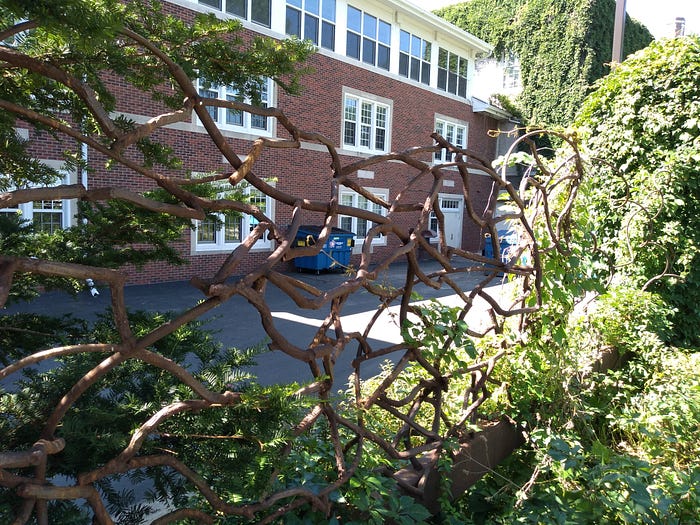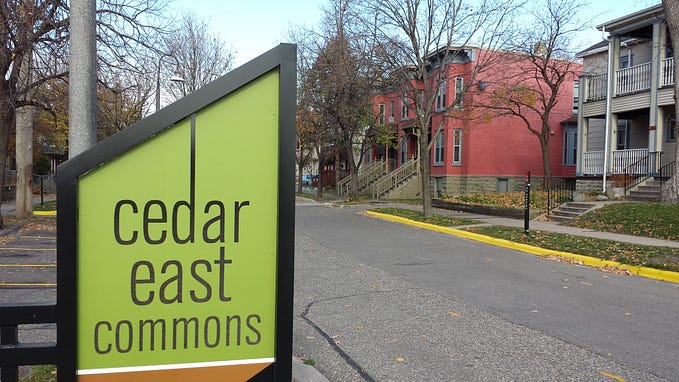Northern Lowry Hill
A glance at the map shows larger spaces between the streets in the northern part of Lowry Hill than in the grid-like southern portion I previously walked. This difference relates to the topography but also to the land uses: large institutions and mansions fit large spaces.
I began at the intersection of Lyndale and Groveland Avenues (point A), the same bus stop I had used for Loring Park. This time, however, I immediately crossed Lyndale so as to focus on the west side of the avenue. Already as I was crossing I could see the southern part of the Walker Art Center, featuring the approximately cubical structure clad in textured aluminum mesh that is the main component of Herzog & de Meuron’s 1999 extension. Heading north on Lyndale Avenue, the glass-walled link added at the same time came into the foreground and behind it the original tower designed by Edward Larrabee Barnes in 1971, “clad in a brown, plum-spotted brick.”


North of Vineland Place, several groups of visitors were enjoying the Minneapolis Sculpture Garden, including one group posing for photos with Mark Manders’s September Room (Room with Two Reclining Figures and Composition with Long Verticals), 2017. Presumably their own photo is more tightly framed.

North of the sculpture garden lies the Dunwoody College of Technology campus. I got to see several of its buildings from multiple perspectives by first continuing on Lyndale Avenue as far as Ontario Avenue, then backtracking to Dunwoody Boulevard, which I took west as far as Stadium Parkway, before finally returning to Aldrich Avenue for a northward push to its dead end. The first photo shows the elegantly arched southern entrance on a recently restored 1924 building, while the second photo shows a northern view with the original pair of 1917 buildings at the right.


South of the dead end, this segment of Aldrich Avenue also connects with Ontario Avenue. The building on the northeast corner—former home of the Dominion Electrical Manufacturing Company—now has Sisyphus Brewing as its ground-floor tenant. The taproom (not open at this hour) has a comedy entertainment focus, but the inclusion of the brewing process means the building hasn’t completely moved on from its industrial roots. The second floor tenants are a modern mix: digital mastering, packaging optimization, and public relations.

Once back to Lyndale Avenue, I proceeded north to the neighborhood boundary, then backtracked south a short ways to turn west on Linden Avenue. The northwest corner of Lyndale and Linden Avenues has a concrete box of a CenterPoint Energy building, familiar to countless motorists on or exiting from the adjoining freeway. Walking beside it as a pedestrian, however, provides the necessary perspective to see that the precast concrete wall panels were later additions (1973) around the outside of a brick building (1930). This was no minor cosmetic matter like adding metal cladding would be; among other things, it required foundation support. So I assume there was some functional motivation; if any reader knows the story, I’d love to hear it. [Update 2019–08–26: I found a photo from before the wall panels.]


The next building west is also owned by the gas company; it stands out for the serpentine ramp leading to its elevated garage door.

Other than the two gas-company buildings, Linden Avenue provides access to the city’s Linden Yards, which seems to specialize in recycling concrete by crushing it into piles of gravel-like material. I also saw signs that the Southwest Light Rail line is under construction and the bicycle trail consequently closed. But the most interesting sight for me was the arrangement of girders on the underside of the Interstate 394 connecting ramp.

From Linden Avenue, the route continued on the remainder of Dunwoody Boulevard to Stadium Parkway, named for the former Parade Stadium. This road curves between the Parade Park athletic fields and Parade Ice Garden before teeing into Kenwood Parkway across from the Blake School’s Northrop campus.
The main collegiate gothic building dates from 1917 and still has the original name, “Northrop Collegiate School” inscribed in black letter script above the entryway, though the modern doorway insert includes the Blake School name in a humanist sans serif. A newer addition has an interesting metal vine in front of it marked with names and years—perhaps donor recognition? [Updated 2019–08–31: Paul Vetscher, who taught math at the school, explained: “They are names of graduating seniors over the years. For a number of years seniors, in the fall, would use letter ‘tacks’ to put their names on wax ‘twigs’. These were later cast and then these would be welded onto the ‘vine’ in the spring. I’m not sure they have continued the tradition but I always thought it was a cool idea.” Thanks!]


Walking along the front of the school was the first part of a long forward-and-back spur (shown in red on the map). This spur continued east on Kenwood Parkway to the sculpture garden, then turned south on Bryant Avenue up the hill to Groveland Terrace. This provided a good view of the 21st-century condo building on the corner followed by the gardens associated with the older condos further up the hill. On the way back down the hill, a further sub-spur took me between the sculpture garden and museum on Vineland Place, providing access to a refreshing lunch at Esker Grove.




After lunch it was time to unwind this long spur back to the Blake School and then continue further west on Kenwood Parkway, augmented with a few more spurs up the wooded hillside. This area is noteworthy for the modern and postmodern houses and for the gardens.






You may notice that I listed an architect’s name rather than only a date for last of those houses. I routinely cull dates from government records, but my ability to credit the architect is thanks to Larry Millet’s AIA Guide to the Twin Cities and AIA Guide to the Minneapolis Lake District, which are invaluable resources. I referenced these same books for subsequent houses with listed architects.
At the point where Kenwood Parkway passes out of the neighborhood, the main route turns south on Morgan Avenue while a spur runs east on Mount Curve Avenue. This is a transitional area in the nature of the housing, showing a mix of the middle-class houses I saw further south with the older hillside mansions. In part, this portion of the walk gained its diversity from the fact that when I divided the neighborhood into two walks, I didn’t cleanly separate the two sub-neighborhoods, so I wound up meandering back and forth along the approximate dividing line.




There’s also some newer construction in the area. I was particularly interested in a building I saw after winding through the transitional area and then heading onto the homeward stretch of Groveland Terrace. Where Groveland Terrace passes the top of the Bryant Avenue hill, a stone-clad building with a corner tower chooses to evoke the more traditional styles. Property records show that it is a two-unit condo building. And if you are worried about my invading the privacy of the figure in the window, I can reassure you that it was in the identical pose when I first saw it at the top of my Bryant Avenue spur hours earlier.

Above the Walker Arts Center, the Groveland Gallery occupies the Frank Long house, designed by the noted architectural partnership of which Long himself was half, along with Frederick Kees. Larry Millet makes clear that this house is one of his favorites, and the gallery’s own web site points out its resemblance to Long & Kees’s contemporaneous municipal building, which I saw when walking downtown.

Unitarian churches seem to disproportionately favor modernist architecture, and the First Unitarian Society of Minneapolis’s building is no exception. It also looks well suited to housing a school, which it does—the Studio School, a charter high school providing a “studio-based visual arts, media arts, design, and engineering curriculum combined with rigorous, interdisciplinary liberal arts studies, and local, national, and world-wide experiential service-learning opportunities.”

Where Groveland Terrace reaches Lyndale Avenue, I was able to turn south in front of the building containing Project Success and catch my bus home in front of the Kenwood Gables Apartments.










